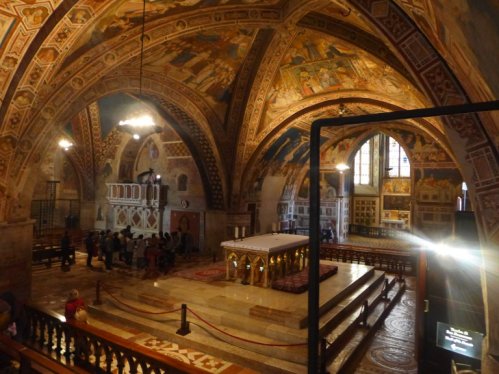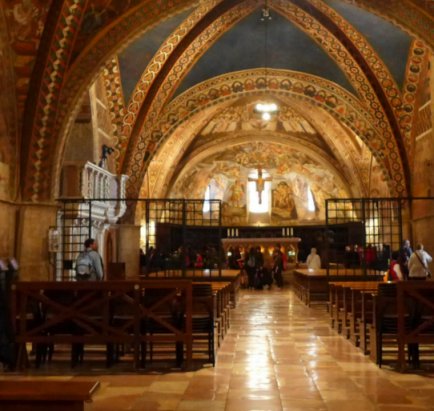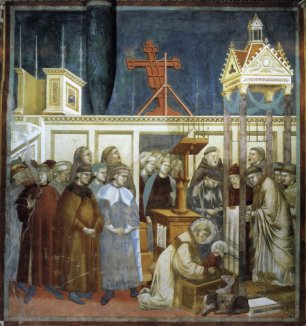|
San Francesco, Assisi |
|
|
Lower Church |
|
| 'The Lower
church was pre-eminently the home of the saint and the church of the
friars: an oratory suitable for prayer, meditation, the offices, the
mass – but also for occasional visits from the wider world.' (The
Image of St Francis: Responses to Sainthood in the Thirteenth Century,
Rosalind B. Brooke.) In a space thronged with tourists - the faithful and the simply curious - it is very difficult, if not impossible, to create a mental picture of how the Lower Church appeared - and was used - in the thirteenth century. I'm not going to attempt it. But looking at the art, and the layout, and the meaning behind it, may just help a little. |
|
|
|
|
| The view of the lower church is of one long open space, with chapels leading off at the sides. This is not how it would have looked in the thirteenth century, when two areas were separated by a two-storey iconostasis: the presbytery and apse were reserved for the friars from the Sacro Convento, and the laity remained in the nave. With an increasing number of pilgrims, access to the shrine became problematic. The iconostasis was removed around 1300, and the new chapels on the north side were linked by passages to provide an additional route to the presbytery. This painting attributed to Giotto in the Upper Church gives an idea of the appearance of the iconostasis. | |
|
|
|
San Francesco page 1 Home page - explore the site |
|


